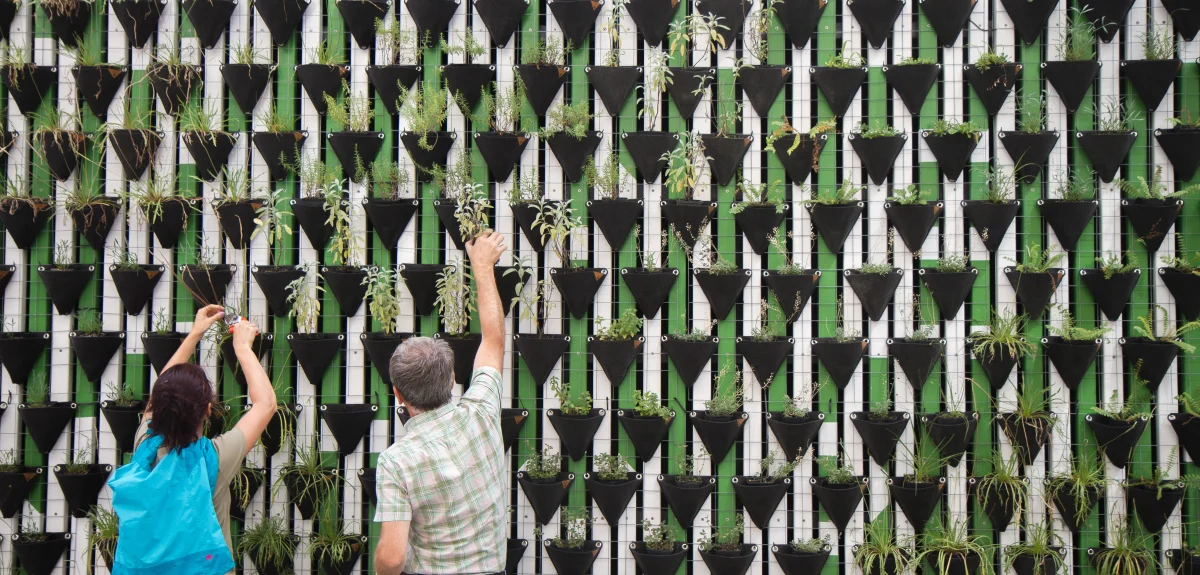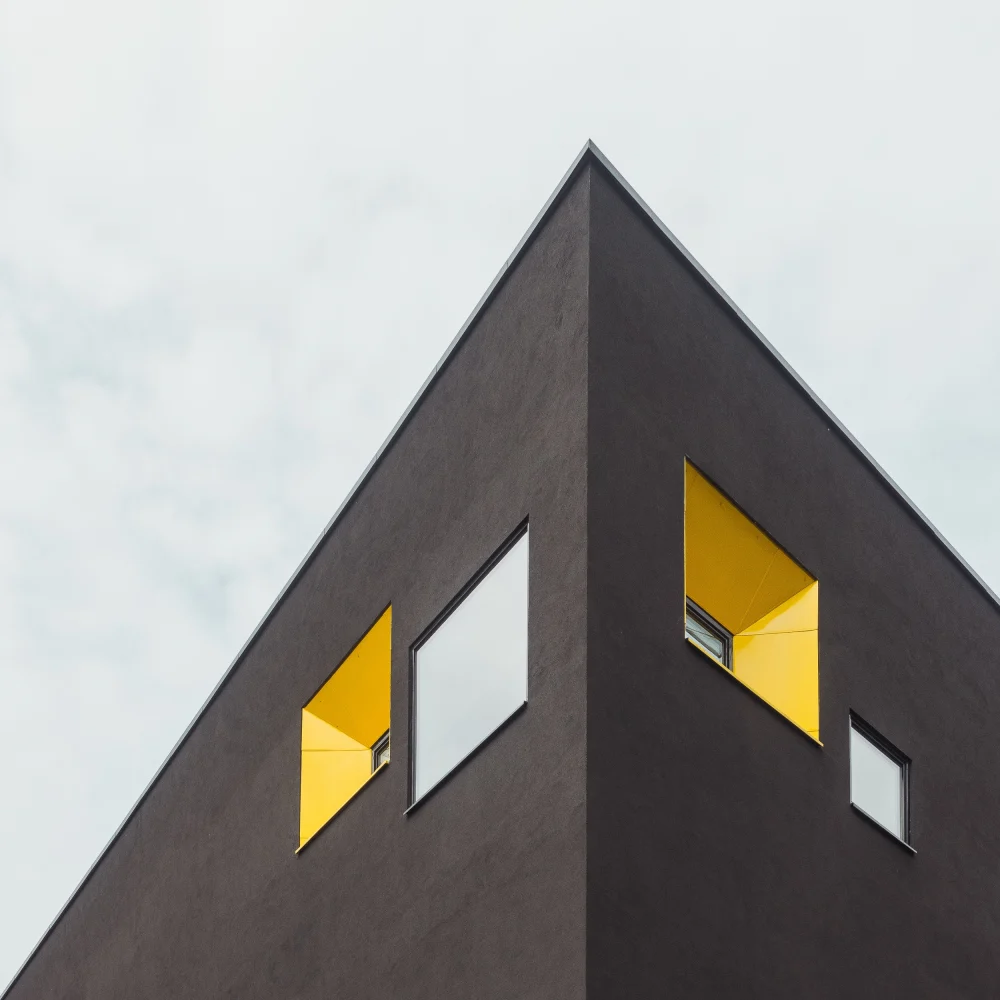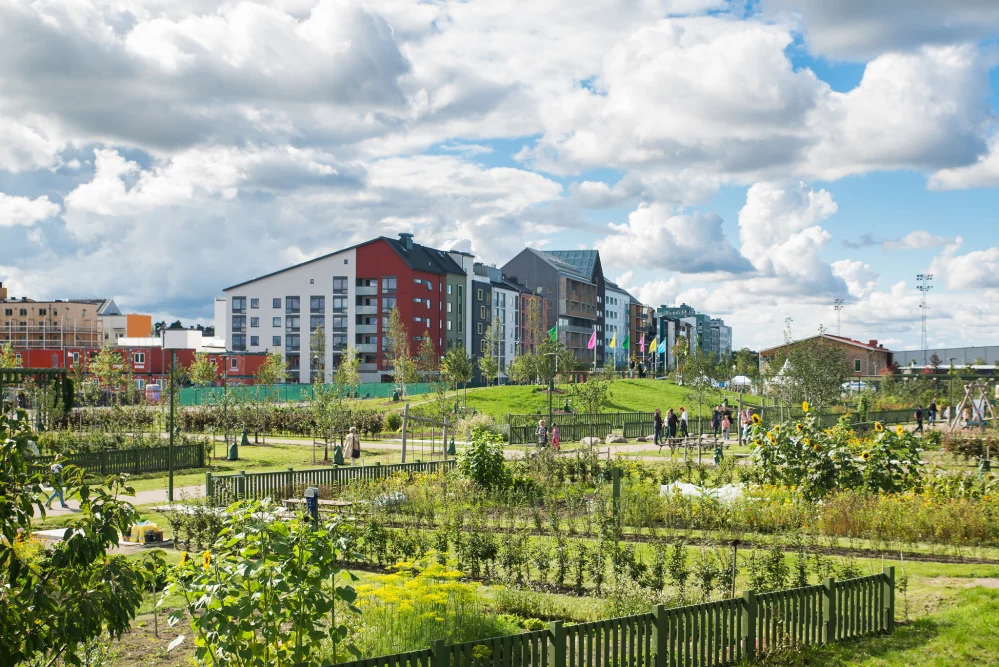
Living in the future
What do modern neighborhoods look like in Scandinavia?
Green City
Grønttorvet, Copenhagen
In the old green square in Valby, Copenhagen, a new district is springing up. Grønttorvet will accommodate family homes, senior housing and young people’s housing along with a 23,000sq m park, which will be the green heart of the district. The vision is to create a diverse mix housing for new communities around green spaces.
The area used to be home to a wholesale market, and that special green identity is being continued in the new district with houses named after flowers.
Grønttorvet has owner, rental, shared ownership and public housing. “We are a city for all,” says the CEO of project developer group FB Gruppen, Hans-Bo Hyldig. “It’s a conscious strategy, which we are pulling out all the stops to achieve. We can’t control who comes in, but we can control the price levels of the housing.”
Some of the homes are furnished as family residences, and the area has two daycare centers for the youngest residents and a school for those a little older. In addition, there is also youth housing and special communal housing for single parents. In spring 2019, the new senior housing communities will be ready. A communal building will act as a focal point for all residents and will house a café to employ some of the young people from the surrounding public residential areas who find it difficult to get jobs.
Grønttorvet also has offices, shops, a café culture and, last but not least, blooming gardens. Each residential block has a communal rooftop garden with allotments and greenhouses where neighbors can meet and grow fresh herbs and vegetables.
As part of a new trial, FB Gruppen, the private group that is developing the area, has hired people to help the new communities establish themselves. The employees initiate joint activities, such as helping residents with planting days, Christmas events and pop-up markets.
“Now that we have assembled the different types of buildings and created the framework for communal rooftop gardens and buildings, they must also be put to use,” says Hyldig.
The communal gardens are already well underway and residents have begun to take the initiative themselves to start new activities.
“It’s important that you become part of a community and feel a sense of identity and affiliation. We want to make Grønttorvet not just a place to live in, but a place where you live,” explains Hyldig.
The mix of housing types and ownership at Grønttorvet means that people of different ages and backgrounds have the opportunity to live in the district. This produces a varied city, where different people meet each other in everyday life.
Denmark has a strong tradition of building public housing and daycare institutions to create social cohesion. But Grønttorvet is an example of how a private player can counteract the social division in modern cities. The project also seeks to develop the example of rural communities and volunteer organizations in Denmark. Grøntorvet’s communal building can be seen as an attempt to re-establish the idea of the rural village hall in a modern city context, where busy city dwellers get a little push towards engaging in communal activities.
Grønttorvet is an example of a new way of creating residential areas based on the Danish values of equality, solidarity and community, but in a contemporary setting that fits in with the needs of modern society.
Facts Grønttorvet
2,300 mixed residential buildings, offices and businesses (first stage of development)
Year: 2016–2021
Developed by FB Gruppen based on a master plan from architectural firm Polyform
Industrial strength
Vulkan, Oslo
Vulkan, Oslo’s sustainable district, is located by the Akerselva River in a former industrial area where since 1873, the Vulkan Jernstøberi had its factories. The district has its own power station that supplies the buildings with heating and cooling. If more energy is required, it is collected from a 300-meter deep geothermal well. The area houses apartments, schools, two hotels, offices, a food hall, restaurants and cultural buildings as well as at least two big beehives designed by Snøhetta Architects, the firm behind Oslo’s iconic opera house. The project is a demonstration of how to transform an industrial area into a sustainable, self-sufficient district.

Facts Vulkan
Housing, schools, hotels, restaurants, offices and shops as well as venues for concerts, dancing and sports
Year: 2004–2014
Developed by Aspelin Ramm and Anthon B Nilsen, based on a plan drawn up by LPO architects.
Cultural community
Hauskvartalet, Oslo
The Hausmania Culture House in Oslo is an independent, self-run cultural center. Residents, artists, musicians and cultural workers in the center have, in collaboration with consultants, developed an innovative housing project featuring inexpensive housing and common rooms, all with high environmental ambitions. The buildings currently share a common kitchen in the living room, toilets in each stairwell, small business premises with low rents, workshops, utility rooms on the roof and in the rear courtyard and a large public bath in the basement. The project shows what sustainable minimum housing can look like and how housing projects can be developed with a high level of user involvement.
Facts Hauskvartalet
An organic urban housing project with non-commercial rental housing in an existing building at Hausmannsgate 42 and in a new building at Brenneriveien 1
Year: 2011-
Developed by Hausmania Culture House with Eriksen Skajaa Architectects. The land is owned by Oslo Municipality.
Diverse dwellings
Vallastaden, Linköping
A diverse mix of buildings and people characterize Vallastaden in Linköping. The district was divided into smaller parts and built by 40 different players. The properties are widely different in terms of expression, type and form of ownership. There are detached and terraced houses and apartments, as well as both owner and rental properties. All of the buildings are on a human scale and built close together, with a large proportion built from timber. One house is inspired by Antoni Gaudí. The mixed housing is also home to a diverse group of people of different ages, lifestyles, cultures and family relationships. There are good opportunities to meet in the communal building, the shared gardens and the green spaces and parks. Vallastaden is an example of a close, green and mixed district with people at its heart.

Facts Vallastaden
New residential area linking central Linköping with the university and Mjärdevi Science Park
Year: 2011–2017
Based on a vision by Linköping Municipality
Shared society
Hammarby Sjöstad
There are around 1,000 apartments around Hammarby Lake in Stockholm, all of which are built based on the most environmentally-friendly principles of energy, water and waste management. Recently, an urban living lab was set up in the residential area to investigate how shared economies could contribute to the local community while reducing consumption and transportation. Residents can share bikes, cars and electric car chargers and they can exchange goods and services with each other through a matchmaking service.
Facts Hammarby Sjöstad
An “urban living lab” set up to test shared economies in the environmentally-friendly residential area of Hammarby Sjöstad
Year: 2018–
Developed as part of the citizen-driven project Sharing Cities Stockholm, organized by ElectriCITY and the KTH Royal Institute of Technology
Text by Emelie Koefoed